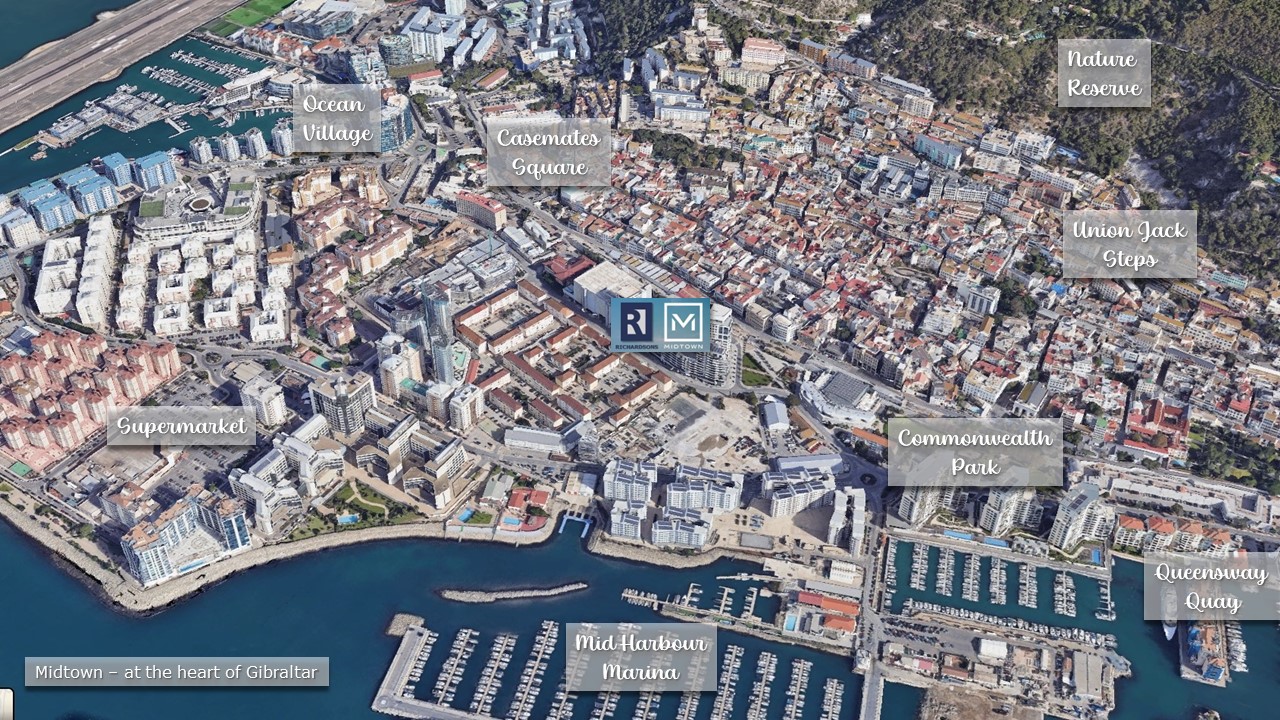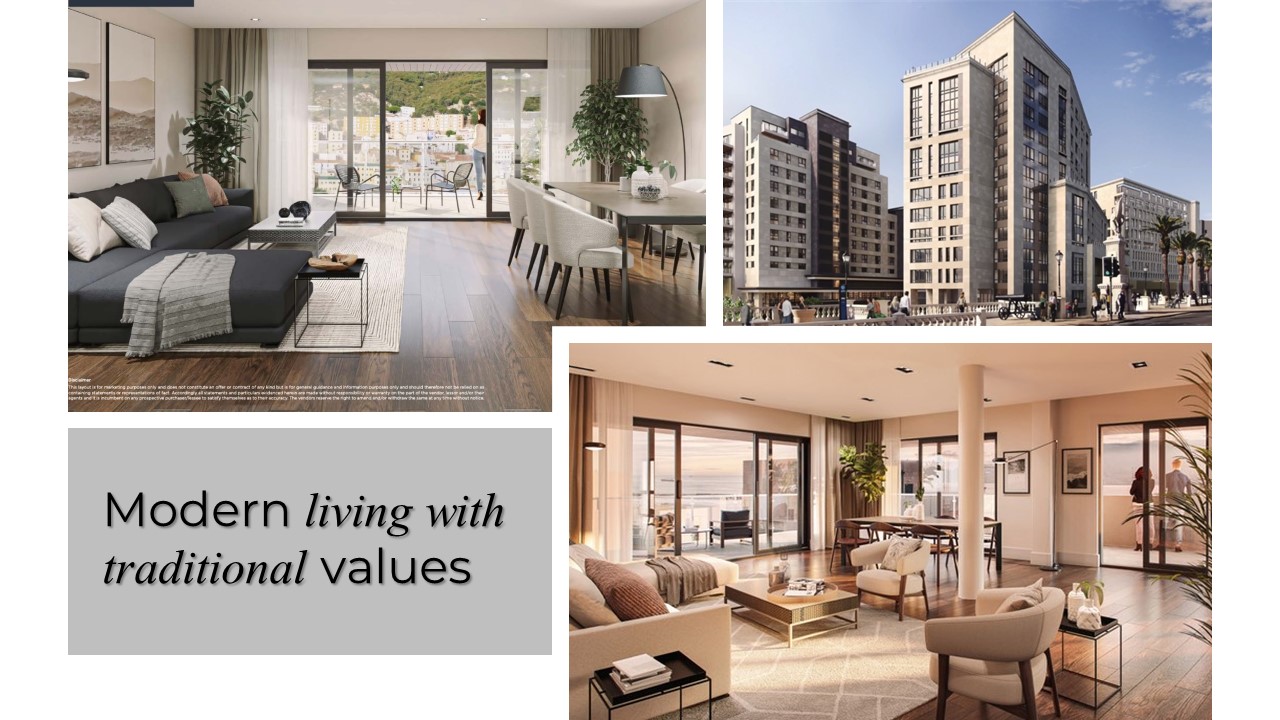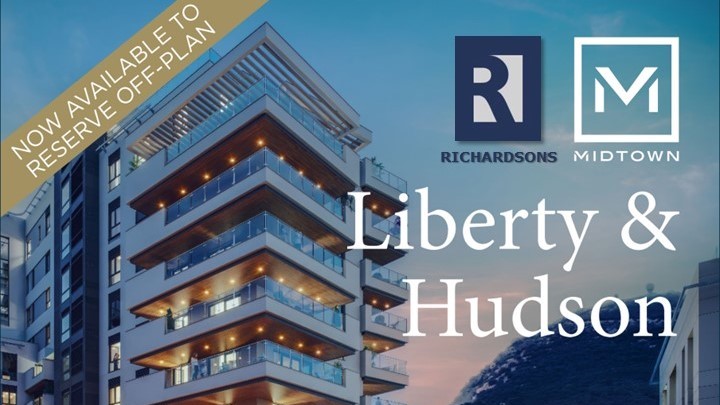Presenting truly beautiful 1, 2, 3 and 4 bedroom apartments as well as a number of breathtaking penthouses; Midtown has been arranged to accomodate all aspects of modern life, but crafted with carful consideration to the traditional values of a home. In addition to this, residents at Midtown will enjoy the tranquuility and urban sanctuary of private gardens and pool area, splendid lobbies with dual high-speed elevators and concierge desk.
Don't miss your chance to reside at Gibraltar's most sought after city central development.

Luxury living at the heart of the City.

Click below to stay updated on this exciting final phase.
Or to speak to one of our representatives regarding this exciting final phase contact us now:
Tel: +350 200 79210
WhatsApp: +350 560 04845
Email: paul@richardsons.gi
Specifications
Kitchens
High specification contemporary kitchen featuring a quartz stone composite worktop combined with matt lacquered doors and feature splash back
Stainless steel under mounted sink and stainless steel monobloc mixer tap
Concealed worktop lighting and ceiling down lighters
Miele, Bosch, Siemens or similar stainless steel oven, extractor hood and 4 ring induction hob
Miele, Bosch, Siemens or similar dishwasher
Miele, Bosch, Siemens or similar fridge freezer
Miele, Bosch, Siemens or similar integrated microwave
Master Bathrooms
White designer bath with porcelain tile or stone bath panel or walk in style shower enclosure with large format tray
Wall mounted mixer valve with bath filler and handset on flexible hose
Thermostatic shower mixer valve with wall mounted shower head
Frameless glass hinged bath screen and door
Dual flush wall mounted WC with concealed cistern
Large wall mounted designer wash basin with satin stainless steel mixer
Large format porcelain or stone wall tiles
Large format porcelain or stone floor tiles
Shaver point, recessed lighting and de-mist mirrors
Ensuite Shower Room
Walk in style shower enclosure with large format tray
Thermostatic shower mixer valve with wall mounted shower head
Frameless glass hinged shower screen and door
Wall mounted designer wash basin with satin stainless steel mixer
Dual flush wall mounted WC with concealed cistern
Shaver point, recessed lighting and de-mist mirrors
Large format porcelain or stone wall tiles
Large format porcelain or stone floor tiles
Interior Finishes
Interior solid core full height apartment entrance doors with matching hardwood frames
White satin finish internal doors with matching frames and architraves
Satin stainless steel ironmongery throughout
Full height fitted wardrobes to all bedrooms
Walls to be finished in matt warm white
American Walnut hardwood engineered flooring to living / dining / kitchen area and hallways
Heating & Cooling
Integrated reverse air heating / cooling system with individual controls to living / dining room areas and bedrooms
Whole house integrated ventilation / heat recovery system, supplied & vented through facade
Electrical
Recessed LED down lighters throughout
Perimeter 5 amp circuit lighting to living areas and all bedrooms
Lutron or similar lighting controls
Provision for washing machine and tumble dryer in separate utility cupboard
AV Telephone & Data Systems
Wiring for cable and terrestrial television
TV outlets to living area and bedrooms
Telephone outlets with broadband capability to living area and bedrooms
Wireless access point
Floor to Ceiling Heights
Ceiling heights of approximately 2.6m in the living areas and bedrooms and 2.4m in the ancillary spaces
Balconies & Terraces
Large glazed sliding doors with iron grey profiles
Large format ceramic or stone tiles on floor
Timber deck ceiling lining
Glass balustrades with satin stainless steel ironmongery
Security
Access to building via electronic video entry system
Smoke / heat detectors to all apartments
CCTV coverage to main entrances
High security multi point locking entrance door with spy hole viewer to each apartment
Secure post boxes in main entrance lobby
Direct call to 24 hour concierge from apartment video entry phone
Site estate management office
Resident’s Facilities
Development includes health club, shops, cafes and restaurants
Residents roof garden on 4th floor of bridge with views of central Gibraltar
Naturally lit 105m2 pool and sun deck with showers & changing facilities
Residential entrance designed by specialist interior architects with contemporary double height scale containing intimate spaces, luxurious finishes & 24 hour concierge / porter service.
Delivery storage facilities including cold store
Lifts
Dual 13 person high speed smart lifts
Contemporary high specification interiors to lift cars
Contemporary high specification lift lobbies at each residential floor
Car Parking & Storage
Secure access controlled elevated car park
Car parking space included with each apartment
CCTV security
In the Area
Leisure centre, cinema and bowling alley
Town centre shopping and eateries
Finance centre, private and high street banks
Marinas and Super Yacht facilities
Business suites and offices
Green parks and event venues
Hospital
Independent and state schools & nurseries
